The art of architecture has among its many roles a central part to play in building a poetic, imaginative, and philosophical culture for the mind to dwell in, especially in the contemplation of man’s place in the wider universe and of the purpose and character of our shelter within it. In our fascination with the wonders of social and domestic hygiene that postwar architects wrought or proposed for the reconstruction of society in the postwar era, it is possible to forget that theirs was also a time, at the dawn of the space age and with the tools of its engineering at hand, when architecture, even in apparently concrete proposals, was exploring anew the transcendental relationship between the closed and the open, the inner and the outer, the near and the distant, the real and the ineffable, the matter of shelter and the persistence of wilderness.
An extraordinary number of such aspirational architectural interventions in the wilderness or on its edges began to appear as America moved into the atomic era, among them Lloyd Wright’s Institute of Mentalphysics, Eero Saarinen’s St. Louis arch, Walter Netsch’s Air Force Academy Chapel, Whitney Smith’s Galileo Hill at California City, John Lautner’s Cal Tech Radio Observatory, Paolo Soleri’s Cosanti and Arcosanti, and countless more responses to the sublime, the intangible, the cosmic, or the simply inhospitable. They trace a changing, surely “wider” state of mind towards the earth and the very concept of shelter, as we saw the earth anew from above and contemplated its destruction on a scale unheard of—two perceptual transformations that went hand in hand. The portfolio that follows—drawn from a curator’s mental survey of the collections of Drawing Matter—stands back from those exercises in monumental grandeur to see what might be learned from five more intimate explorations of the architectural path through which wilderness and shelter, the proximate and the infinite, can feed our imagination.
One might begin to look at them with two famously eloquent pleas in mind.
The first is that of the poet Archibald Macleish, who, as Librarian of Congress as we descended into a world war that threatened the loss of all decency and history, called for a national pledge to the preservation of documents and papers as messages of hope in a bottle cast to sea by one age to awaken the memory of the next. Among such signals across the void, we can count drawings made to carry architectural ideas as among the most eloquent and least self-conscious.
The second is the extraordinary “Wilderness Letter” of the novelist Wallace Stegner, written in 1960 as the great expansion of the National Parks was under consideration and now best known by its last words—“the geography of hope.” Stegner pled in particular on behalf of the empty and inaccessible, which he asked to be preserved as assiduously as campgrounds amid natural beauty spots because, as he says, we need to know that the untouched is there, though we may never see it, in order to retain the imaginative, mnemonic, and ethical health of our life as animals on the sites and in the seasons of nature. And we can think of wilderness and infinity wherever we find the ineffable—even in the slivers of sky between the masonry canyons of Manhattan in the 1940s or the mirrored sheen of light sun-cast on to the glass walls of Los Angeles office towers in the 1970s.1
“THE BIRTH OF AWE”
“Take pleasure in the fact that such a timeless and uncontrolled part of earth is still there. … For it can be a means of reassuring ourselves of our sanity as creatures, a part of the geography of hope.” — Wallace Stegner
“I have imagined on the crater all the architectures already built, all those that have disappeared, and all those to come that I dream of designing.” So Adolfo Natalini opens “The Story of Meteorites” that he invented while visiting Meteor Crater between April 4 and 6, 1972, thought out, re-thought, corrected, and revised over many sheets of his “American Notebook.” It is a fable out of Buckminster Fuller and Italo Calvino told as a “tale of love,” in which “Architecture” is born in the crater where the avatar of Superstudio—“the unlovable machine”—and the meteor have met. Traces of a hut and a tomb begin to appear under the dome that has grown above the chasm to shelter this birth of shelter; architecture then develops from this primitive hut and stone toward a sort of material perfection in the skyscraper city and is then made to vanish and be re-conceived as a form of geometrical abstraction—a “natural philosophy” emerging from a sequence of “marvellous metamorphoses … similar to a project for an earthly paradise” where “life can be freely constructed in cosmic consciousness” and the land left “unpolluted by design.”2
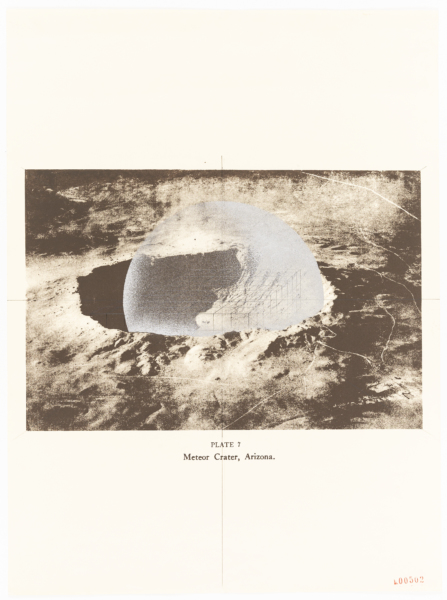
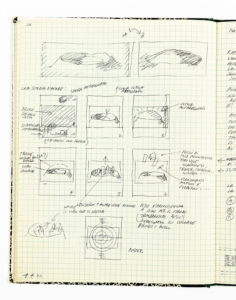
“APARTURE”
“The alpine and the forest wildernesses are obviously the most important, both as genetic banks, and as beauty spots. But for the spiritual renewal, the recognition of identity, the birth of awe, other kinds will serve every bit as well. Perhaps, because they are less friendly to life, more abstractly non-human, they will serve even better.” — Wallace Stegner
“For the Panhandle, more modernly spoken of as ‘The Golden Spread,’ 1956 became the seventh straight year of drouth. Except for one savage blizzard, it had arrived ash dry, and it continued that way.
“At the heart of the Spread, Amarillo sat thirty-six hundred feet high, smoking the inflated cigars of an incongruous record-breaking prosperity and boasting how it now had fifty-five known millionaires. Drouth could not touch oil and gas. Only a minority of credit-exhausted sodbusters actually suffered. These watched their fields chap and split as their seed blew away; they took blow torches to yellowing prickly pear, burning off the spears so the stock might survive a bit longer.”3
So wrote the local novelist and journalist Al Dewlen in the opening pararaphs of his first novel, The Bone Pickers, set in Amarillo and its backcountry in 1956–57 and published in 1958. Into this wasteland, in that same year, on ground first made barren by the dust storms of the 1930s and now left again to lie bare in the hands of “the mortgaged and cropless,” he invited Bruce Goff from Oklahoma to come and build him a new house.
Frank Lloyd Wright had just completed the Kinney house in the city’s far outskirts, an extended field stone version of his Usonians stretching out along the plain, to which he had added a large semicircular garden, fiercely walled, and a deep sunken flower bowl dropped between it and the living terrace to ensure outdoor space that would buffer the dust and wind and soften the prospect of the dead plain from living areas indoors. Goff was a child of the empty plains and decided not to follow Wright in sensibly bounding the wild but to invite the Dewlens to inhabit a sort of Saharan oasis within it. The result is not entirely fanciful: a triangular shallow mound lies on the ground, partly bermed or covered with earth but largely walled beneath, to create a sunken inner court, which is surrounded by a perimeter wall that turns into apostrophes at the corners to enclose partly enclosed functional and living niches. The whole is covered with a great translucent tent roof. Through this a towering pylon rises, carrying stays that suspend a free-floating canopy over the entry, and most eccentrically a pair of long tubes for skywalks that branch out from the house, starting from a tunnel in the center of the inner court, breaking through the skin of the roof, and ending in orifice openings high in the skies above. As first conceived in 1956 these flying observatory extensions are pierced with a sequence of ocular forms or “apertures”; and in a modified version the following year sheathed with a metal mesh.
The proposal is among a number of Goff’s experiments in the mid-fifties with structure and materials that would move the shapes, positions, and relationships of space within shelter into an entirely new direction. Notable among them are the first Garvey House proposal in 1952, in which rooms were suspended above the ground as transparent bubbles, connected by tubes floating in air, and the Bavinger house—just completed in 1855 as the Dewlen commission begins—in which rooms are stacked as open platforms within a spiral tower. All three may at first suggest a fancifully universal, spaceship futurism. But Goff strenuously asserted the need for every work of architecture “to mark a new departure” of its own and to awaken a particular sense of mystery and the unknowable unique to its setting. In looking for meaning and association it is hard not to equate the image with a prehistoric giant like the sauropod settling again on this now desiccated featureless land, which had been rich when once such beasts had walked it. Goff’s intention is surely not just to invoke a vision of the primeval, so ready to hand on this elemental landscape, but to capture what he catches in the word he coined to name the house, “Aparture”: the apartness of the house from its situation, the radicalism of its departure from traditional forms of dwelling and garden and philosopher’s walks, the concomitant respect for the land about, with its two guardian “apertures” to serve as watchtowers and its slow and very subtle rising from the ground to make a landmark. It is an astonishing work of imagination beautifully translated by its draftsmen into rigorously orthographic and buildable form, but not entirely surprising that the Dewlens could or did not build it.


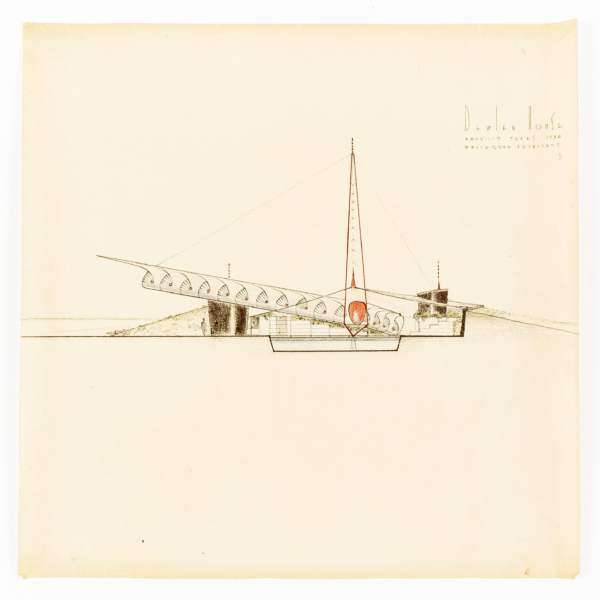
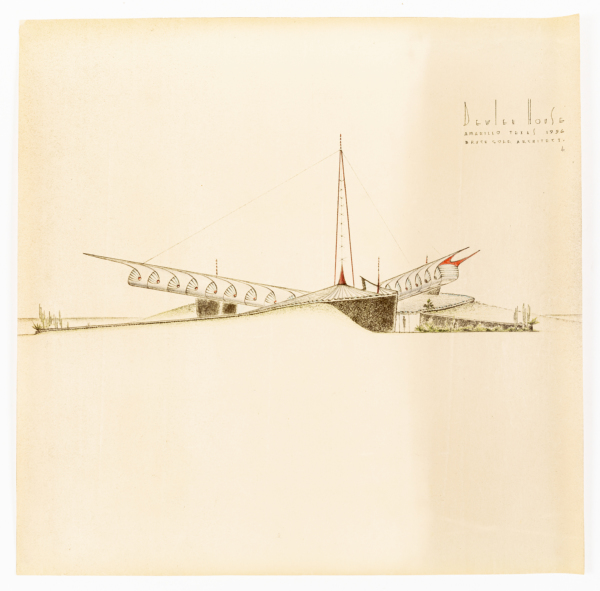
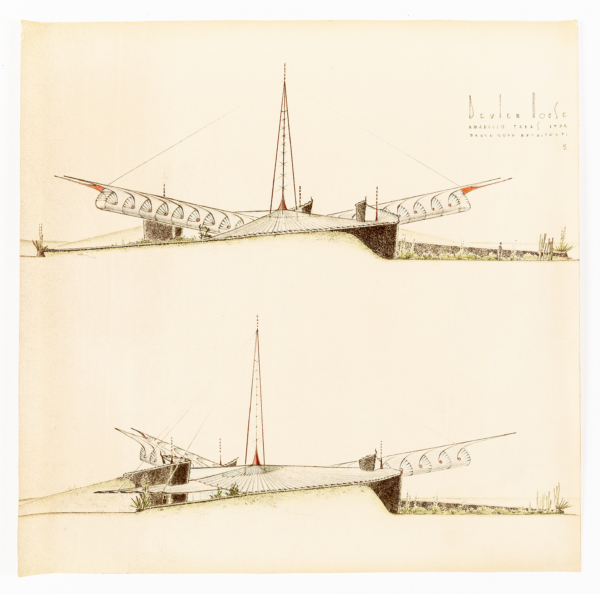
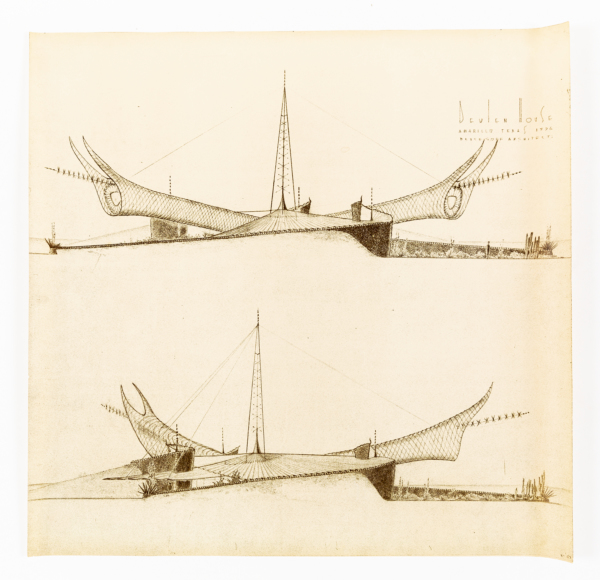

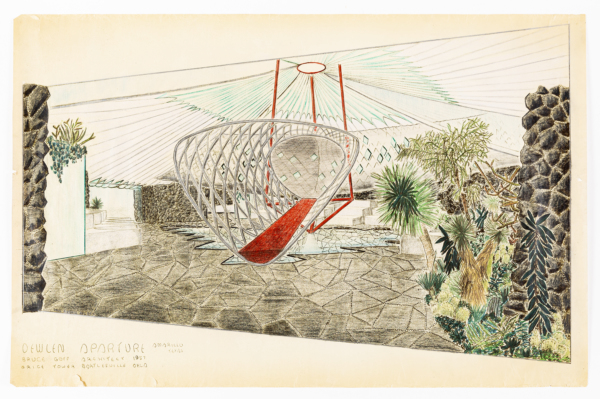
SUSPENSION AND POISE
“The overriding essence is found in the intangibles—life—heart—soul—spirit—enduring within the structure.” — John Lautner4
The first time we see Lautner he is a boy of about fourteen, standing on top of the log cabin his family are building above Lake Superior where he is laying the sections of its roof and gazing out on a vista of stunning clarity that stretched north to a nearly infinite horizon. Perhaps the next time is in photographs of his “desert shelter” and studio at Taliesin West, where he deploys the language of a tent and lean-to to erect a semi-solid structure, open to the light of the desert and its vistas to the northeast for his drafting table and closed to the wind and sun on the southwest for sleeping. Moving to Los Angeles soon after, the war would lead him to work with a military facilities contractor, supervising buildings put up at rapid speed and extreme economy with a practical need for radical experiments in open span construction and ready-made high-desert shelter, using whatever materials were most readily at hand.
Here we see him well into the maturing of his career, engaging the problem of what would become his favoured terrain—the steep side of a mountain—as Los Angeles climbed higher and higher into the wilderness of grassland and chaparral behind it and combining all those characteristics of mind, training, and experience to its solution: his extreme fascination with infinity, light, and vista; his adherence to distinctly marked characteristics—a sort of aesthetic zoning—between areas open to the world and sky and the sheltering enclosure from which to enjoy them; an intense dislike for rooms, doors, and dividers; and sheer delight in discovering structural systems that would accommodate that sense of freedom for the eye to gaze and roam—always unique to a particular house and its situation and often complicated wonderfully by an impossible site.
Lautner had also become—what Wright never was—a conscientious student of his client’s psychic universe, thinking of the building, the perspectives it opened, and the environment he created around it as a site of aesthetic and ethical “stimulation” to the specific imagination of those who would dwell within it. This was a quality rather unexpectedly recognized by the determinedly pragmatic, universalist, and anti-aesthetic Yona Friedman, who called him “one of the last good architects to follow conscientiously the practice of architect-artist-psychoanalyst with integrity.”5 And Lautner himself could say that his was “a continuous search for total basic human needs in shelter—emotional, psychological … as well as merely physical” (JLA). Here even the drawings themselves, in this house and studio for an artist whose landscape paintings reveled in the jagged vivid and irregular, acknowledge the optical temperament of those who were to live and work in it.
The site was on a ridge near the crest of Los Angeles’s rugged, scattered, and then-almost-treeless eastern suburb of Mount Washington, lying just above the smog. Only a narrow portion lay along the road and ridge, and the rest only widened as it sloped deeply downward on the western side, finding at times a distant glimpse of the Pacific horizon. Lautner had to discover a way to project the building over the valley, and we see two different schemes for doing so. In both he uses a combination of structure and groundwork to mark out a new environment, using as a guide both the topography of gradients and his reading of the fractured geology surveyed beneath the surface, one drawn in full on-site plan and the other in part on-the-ground plan. With his bow of evergreens shielding the southern sun, there is the same play on the ground between shelter and enclosure, shadow and light—open to the vast and protected from the void—as in the structure itself. Hans Hollein recognized this when he noticed, in all the varied works of Lautner he had seen, the same holistic process in which the wilderness or its extant remnant determined the shape and character of both the building and the aura surrounding it: “Here is a situation and you create around it—or you attempt to stimulate, to create a situation by the environment” (JLA). At the Ewing house, the designed landscape also softly continues the geometry of the whole, so that it becomes both finite in principle and uncertain in effect—just that form of incompletion or suspension of a terminus that Lautner saw as a way to open the senses to the wilderness of intangibles and infinities just within our grasp.
The first proposal starts the studio off just below ground and continues it on a level plane to rise just above ground as it extends to the west. Steps then drop down to a lower level on a substantial built-up shelf to house a rectangular living space. The studio itself, lacking a solid anchor but hovering high above the ground to the north, with an open balcony, relies on an enormous superstructure of thin metal stays and poles to hold it up, an extreme elaboration of the pylon system Lautner had used (borrowing ideas and materials from the burgeoning infrastructure of the aerospace industry) on steep slopes before, at the Polin and Jacobsen houses. It had also appeared in the wonderful Carling residence, where the pylon and wires were employed quite differently, but very characteristically, to relieve the walls of their job of supporting the roof, so that one entire side of the house could roll out at will and turn the living space into a vast cabana.
The second scheme takes the same two attached units (studio and minimal house) in roughly the same dimensions but now floats them within a single broken cylinder (the start of a long series of buildings by Lautner in which the solution lies in parts of the circle, drum, and dome). Lautner lays the whole on a continuous concrete shelf, half anchored to the site and half held up by a row of very thin wide stanchions, like giant mullions, into which the living space is neatly slotted. The ground plan shows Lautner’s analysis of fractures and joints in the ground rock, mapped to establish where the precise narrow shafts on which the house is bridged can best be borne in terms of possible ruptures, stress, and motion. The same colour is used to show the tiny diamond-cutter form of the key load-bearing joints between roof and column in the section and elevation of the house, and their shape follows the geological geometry of the ground. Thicker shafts might well have been more subject to movement in the infamously volatile geology of this Sierra Madre outcrop. In both structure and site there is a wonderful and very conscious tension achieved, between the precarious and the firm, the light and the substantial, stillness and motion—a hovering poise with which shelter thrusts its way into the very wilderness itself to provide internal freedom. Lautner refers to this ambiguous effect as a “desired incompleteness … life-giving free space …, ever changing-into-infinity” (JLA).
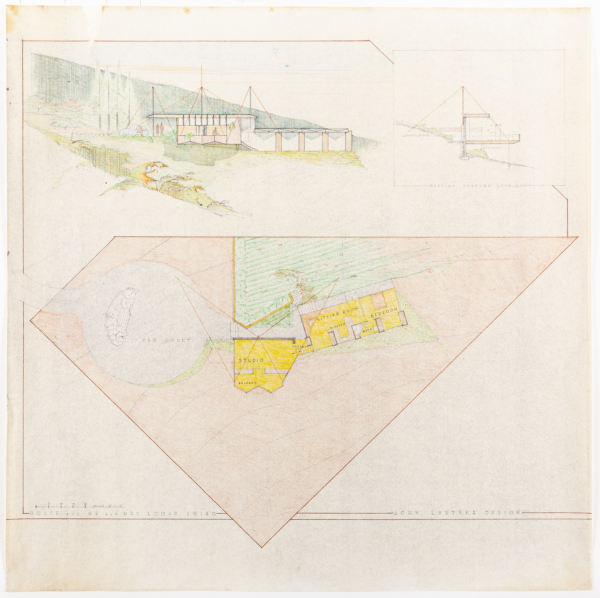
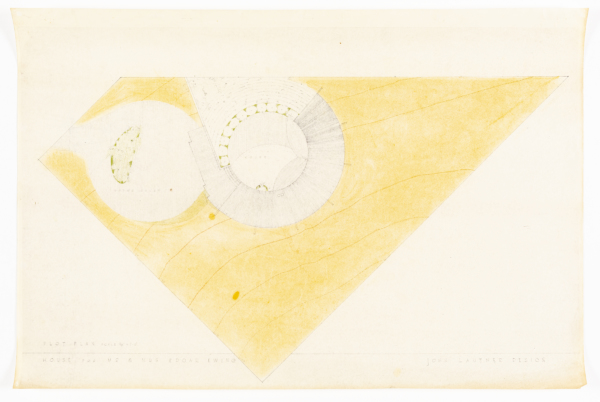
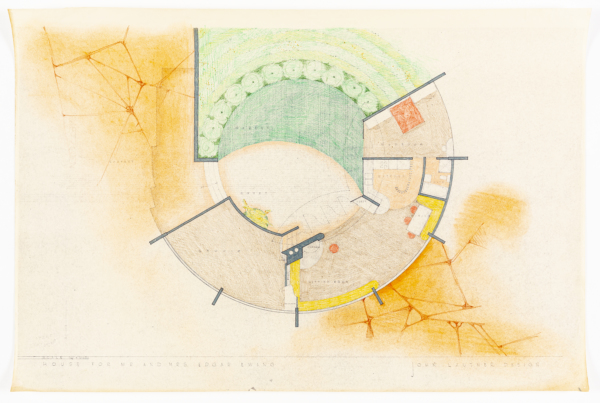
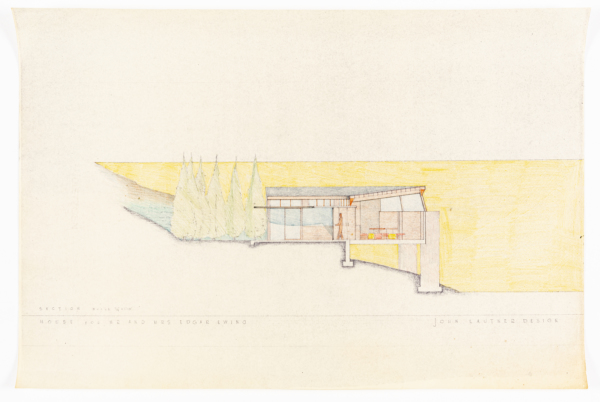
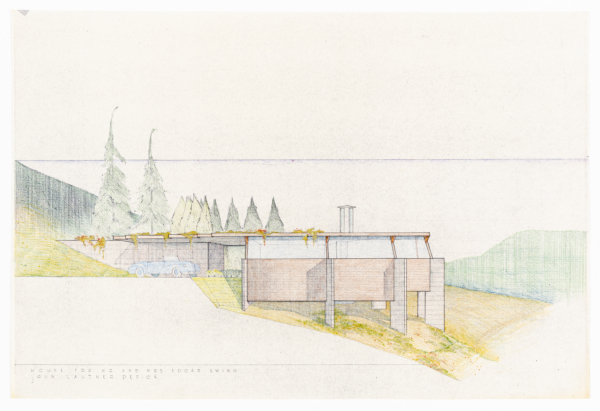
EXTRUSION
“To see ourselves single, separate, vertical and individual … ” — Wallace Stegner
The Austrian architect Hans Hollein, for many years a leading figure in the international avant-garde, was a student at Berkeley in 1959 and 1960, travelling widely in America and making a remarkable set of speculative studies based on his experience of the Arizona desert, its distances, the shapes of its landforms, and the extraordinary built landscapes—many still flourishing—of its ancient peoples.
His notes and titles suggest that the accumulation of his experiences brought him to imagine completely new forms and situations for human shelter, derived from the wilderness so that they would no longer be adjunct or superficial to the ground but pay conscious heed to the vastness around, carving shelter into the ground or seeming to grow out from it, in caves beneath and containers above that, like the Hopi villages, would be complementary geological assertions of human presence, establishing an assertive but integrated place for our selves and species, drawn from the geological facts of nature and in sympathy with the light of the land and its long topographic and perspectival fluctuations as the sun constantly changed the perceived distances.
In a short selection from his many sketches while travelling in the field or recalling and refining ideas at Berkeley, we can reconstruct some of the movement of ideas from the intense observations Hollein made on many visits to the pueblos of Arizona and New Mexico, through abstraction, to the imagining of an architecture for shelter in a future when we might build not as an ephemeral superimposition upon the natural world but as a form of permanent extrusion of its matter and logic, shaping our place within the landscape rather than upon it, upon battlement and turrets from which to delight in and guard the expanses above and before us. He carried these ideas forward into the infamous provocations he and the sculptor Walter Pichler presented at Vienna’s Galerie nächst St. Stefan in 1963. But they come together with less irony and great effect at his Museum Abteiberg at Mönchengladbach, a sort of miniature city in the form of a hill, whose concept began evolving very soon after but whose design did not appear until 1972 and had another decade to be realized. Here Hollein dropped the shape and pattern of a walkable sky village like Acoma into a townscape of extraordinary banality. Assembled in sheds of metal panels, as if gathered from the found industrial landscape around it, this great work of pre-Pomo integrity brings into the watery north German light a hint of the shimmering western wilderness skies under which its premises had first awoken.6
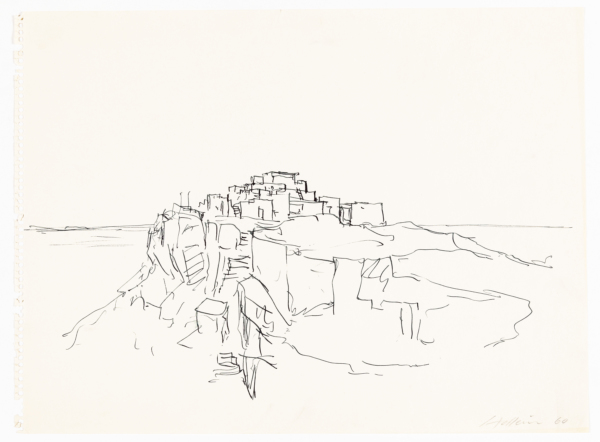
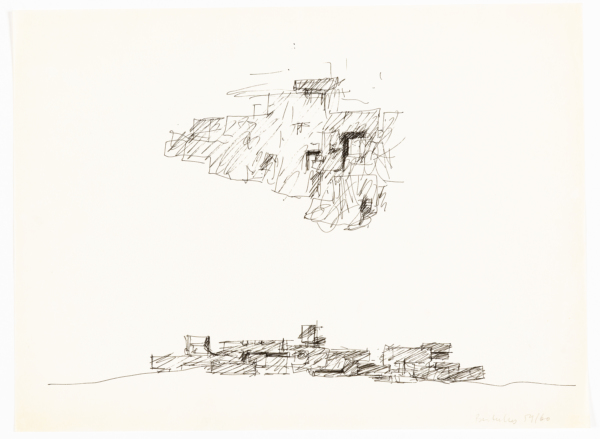
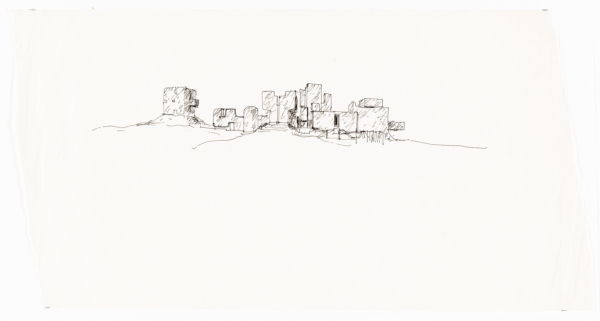

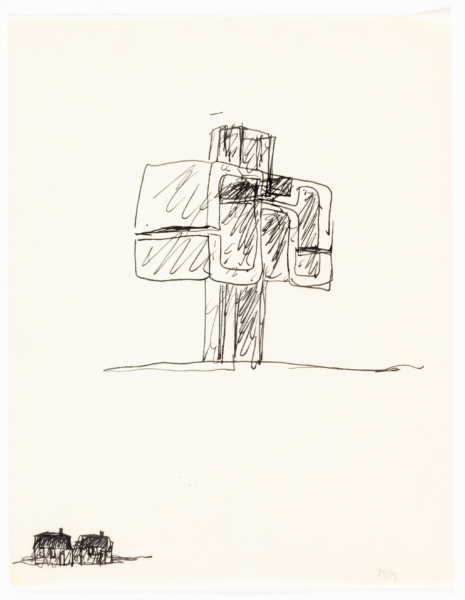
“THE FAILING DISTANCE”
“I learned something from looking a long way, from looking up, from being much alone.” — Wallace Stegner
On any day one would meet him, John Hejduk was likely to announce as if he had just discovered it that his book of the day was Jay Fellows’s Failing Distance, a study of Ruskin’s drawings that, as Hejduk explained it, had led him to realize that all matters of optical perception were inflected by emotion and that, just as a sense of spatial distance might shift accordingly, so might there be a similar effect of “failing distance” by which time and memory collapsed before us just as readily as the contraction of perspective.7
In Hejduk’s work there are a plethora of meditations and investigations on the shape and functions of the house, its life as an animate creature and repository of memory, its relationship to the world around it, and our ways of measuring and perceiving its plastic dimensions through modes of projection. Here is one example from “Silent Witnesses.” This was Hejduk’s title for a series of works taking different form, one of which was an exhibition about epochs of change, in which a single plinth or “model” stood for a generation—past, present, or near future—named for a single writer, on which emblematic miniatures characterizing the time appeared. The third model, for which studies of the intro-extro houses were first made, stood for our postwar generation, its alienated state of mind represented by Albert Camus. The extro-intro house is a four-sided wall-house, in which each functional space, taking a somewhat biomorphic form, intersects a wall so that it is both inside and out. These moulded rooms are coloured according to Hejduk’s emotional and ecological key: brown for the earth we should feel close to when sleeping; the green of grazing for preparing and eating food; blue for the waters of bathing; and a twilight sky of grey for reading and contemplation. The two houses mirror each other, so that the portion of the form that projects out of one appears on the inside of the other: by conflating the two mentally, the whole of each coloured form can be discerned.8
There is a strong suggestion that the life of the house under the moon turns in from the wilderness of sea, horizon, and shore in alienation, while that in the house under the sun looks out. Thus, two different memories are reflected—intro and extro. Like all Hejduk’s homes, as his “Sentences on the House” would state, they are given to us as animate and mortal objects, fraught with memory, as silent witnesses to our history. But beyond the psychological and emotive qualities of the shelters themselves, they speak to the imaginative wilderness—the failing distance of perspective and conscience—inviting us through “the probing mind … studying the fundaments of shape and space—points, lines, planes, volumes and their relationships, and of the geometries and mysteries of obverses … to experience and inhabit the infinite.”9

Notes
The art of architecture has among its many roles a central part to play in building a poetic, imaginative, and philosophical culture for the mind to dwell in, especially in the contemplation of man’s place in the wider universe and of the purpose and character of our shelter within it. In our fascination with the wonders of social and domestic hygiene that postwar architects wrought or proposed for the reconstruction of society in the postwar era, it is possible to forget that theirs was also a time, at the dawn of the space age and with the tools of its engineering at hand, when architecture, even in apparently concrete proposals, was exploring anew the transcendental relationship between the closed and the open, the inner and the outer, the near and the distant, the real and the ineffable, the matter of shelter and the persistence of wilderness.
An extraordinary number of such aspirational architectural interventions in the wilderness or on its edges began to appear as America moved into the atomic era, among them Lloyd Wright’s Institute of Mentalphysics, Eero Saarinen’s St. Louis arch, Walter Netsch’s Air Force Academy Chapel, Whitney Smith’s Galileo Hill at California City, John Lautner’s Cal Tech Radio Observatory, Paolo Soleri’s Cosanti and Arcosanti, and countless more responses to the sublime, the intangible, the cosmic, or the simply inhospitable. They trace a changing, surely “wider” state of mind towards the earth and the very concept of shelter, as we saw the earth anew from above and contemplated its destruction on a scale unheard of—two perceptual transformations that went hand in hand. The portfolio that follows—drawn from a curator’s mental survey of the collections of Drawing Matter—stands back from those exercises in monumental grandeur to see what might be learned from five more intimate explorations of the architectural path through which wilderness and shelter, the proximate and the infinite, can feed our imagination.
One might begin to look at them with two famously eloquent pleas in mind.
The first is that of the poet Archibald Macleish, who, as Librarian of Congress as we descended into a world war that threatened the loss of all decency and history, called for a national pledge to the preservation of documents and papers as messages of hope in a bottle cast to sea by one age to awaken the memory of the next. Among such signals across the void, we can count drawings made to carry architectural ideas as among the most eloquent and least self-conscious.
The second is the extraordinary “Wilderness Letter” of the novelist Wallace Stegner, written in 1960 as the great expansion of the National Parks was under consideration and now best known by its last words—“the geography of hope.” Stegner pled in particular on behalf of the empty and inaccessible, which he asked to be preserved as assiduously as campgrounds amid natural beauty spots because, as he says, we need to know that the untouched is there, though we may never see it, in order to retain the imaginative, mnemonic, and ethical health of our life as animals on the sites and in the seasons of nature. And we can think of wilderness and infinity wherever we find the ineffable—even in the slivers of sky between the masonry canyons of Manhattan in the 1940s or the mirrored sheen of light sun-cast on to the glass walls of Los Angeles office towers in the 1970s.1
“THE BIRTH OF AWE”
“Take pleasure in the fact that such a timeless and uncontrolled part of earth is still there. … For it can be a means of reassuring ourselves of our sanity as creatures, a part of the geography of hope.” — Wallace Stegner
“I have imagined on the crater all the architectures already built, all those that have disappeared, and all those to come that I dream of designing.” So Adolfo Natalini opens “The Story of Meteorites” that he invented while visiting Meteor Crater between April 4 and 6, 1972, thought out, re-thought, corrected, and revised over many sheets of his “American Notebook.” It is a fable out of Buckminster Fuller and Italo Calvino told as a “tale of love,” in which “Architecture” is born in the crater where the avatar of Superstudio—“the unlovable machine”—and the meteor have met. Traces of a hut and a tomb begin to appear under the dome that has grown above the chasm to shelter this birth of shelter; architecture then develops from this primitive hut and stone toward a sort of material perfection in the skyscraper city and is then made to vanish and be re-conceived as a form of geometrical abstraction—a “natural philosophy” emerging from a sequence of “marvellous metamorphoses … similar to a project for an earthly paradise” where “life can be freely constructed in cosmic consciousness” and the land left “unpolluted by design.”2


“APARTURE”
“The alpine and the forest wildernesses are obviously the most important, both as genetic banks, and as beauty spots. But for the spiritual renewal, the recognition of identity, the birth of awe, other kinds will serve every bit as well. Perhaps, because they are less friendly to life, more abstractly non-human, they will serve even better.” — Wallace Stegner
“For the Panhandle, more modernly spoken of as ‘The Golden Spread,’ 1956 became the seventh straight year of drouth. Except for one savage blizzard, it had arrived ash dry, and it continued that way.
“At the heart of the Spread, Amarillo sat thirty-six hundred feet high, smoking the inflated cigars of an incongruous record-breaking prosperity and boasting how it now had fifty-five known millionaires. Drouth could not touch oil and gas. Only a minority of credit-exhausted sodbusters actually suffered. These watched their fields chap and split as their seed blew away; they took blow torches to yellowing prickly pear, burning off the spears so the stock might survive a bit longer.”3
So wrote the local novelist and journalist Al Dewlen in the opening pararaphs of his first novel, The Bone Pickers, set in Amarillo and its backcountry in 1956–57 and published in 1958. Into this wasteland, in that same year, on ground first made barren by the dust storms of the 1930s and now left again to lie bare in the hands of “the mortgaged and cropless,” he invited Bruce Goff from Oklahoma to come and build him a new house.
Frank Lloyd Wright had just completed the Kinney house in the city’s far outskirts, an extended field stone version of his Usonians stretching out along the plain, to which he had added a large semicircular garden, fiercely walled, and a deep sunken flower bowl dropped between it and the living terrace to ensure outdoor space that would buffer the dust and wind and soften the prospect of the dead plain from living areas indoors. Goff was a child of the empty plains and decided not to follow Wright in sensibly bounding the wild but to invite the Dewlens to inhabit a sort of Saharan oasis within it. The result is not entirely fanciful: a triangular shallow mound lies on the ground, partly bermed or covered with earth but largely walled beneath, to create a sunken inner court, which is surrounded by a perimeter wall that turns into apostrophes at the corners to enclose partly enclosed functional and living niches. The whole is covered with a great translucent tent roof. Through this a towering pylon rises, carrying stays that suspend a free-floating canopy over the entry, and most eccentrically a pair of long tubes for skywalks that branch out from the house, starting from a tunnel in the center of the inner court, breaking through the skin of the roof, and ending in orifice openings high in the skies above. As first conceived in 1956 these flying observatory extensions are pierced with a sequence of ocular forms or “apertures”; and in a modified version the following year sheathed with a metal mesh.
The proposal is among a number of Goff’s experiments in the mid-fifties with structure and materials that would move the shapes, positions, and relationships of space within shelter into an entirely new direction. Notable among them are the first Garvey House proposal in 1952, in which rooms were suspended above the ground as transparent bubbles, connected by tubes floating in air, and the Bavinger house—just completed in 1855 as the Dewlen commission begins—in which rooms are stacked as open platforms within a spiral tower. All three may at first suggest a fancifully universal, spaceship futurism. But Goff strenuously asserted the need for every work of architecture “to mark a new departure” of its own and to awaken a particular sense of mystery and the unknowable unique to its setting. In looking for meaning and association it is hard not to equate the image with a prehistoric giant like the sauropod settling again on this now desiccated featureless land, which had been rich when once such beasts had walked it. Goff’s intention is surely not just to invoke a vision of the primeval, so ready to hand on this elemental landscape, but to capture what he catches in the word he coined to name the house, “Aparture”: the apartness of the house from its situation, the radicalism of its departure from traditional forms of dwelling and garden and philosopher’s walks, the concomitant respect for the land about, with its two guardian “apertures” to serve as watchtowers and its slow and very subtle rising from the ground to make a landmark. It is an astonishing work of imagination beautifully translated by its draftsmen into rigorously orthographic and buildable form, but not entirely surprising that the Dewlens could or did not build it.








SUSPENSION AND POISE
“The overriding essence is found in the intangibles—life—heart—soul—spirit—enduring within the structure.” — John Lautner4
The first time we see Lautner he is a boy of about fourteen, standing on top of the log cabin his family are building above Lake Superior where he is laying the sections of its roof and gazing out on a vista of stunning clarity that stretched north to a nearly infinite horizon. Perhaps the next time is in photographs of his “desert shelter” and studio at Taliesin West, where he deploys the language of a tent and lean-to to erect a semi-solid structure, open to the light of the desert and its vistas to the northeast for his drafting table and closed to the wind and sun on the southwest for sleeping. Moving to Los Angeles soon after, the war would lead him to work with a military facilities contractor, supervising buildings put up at rapid speed and extreme economy with a practical need for radical experiments in open span construction and ready-made high-desert shelter, using whatever materials were most readily at hand.
Here we see him well into the maturing of his career, engaging the problem of what would become his favoured terrain—the steep side of a mountain—as Los Angeles climbed higher and higher into the wilderness of grassland and chaparral behind it and combining all those characteristics of mind, training, and experience to its solution: his extreme fascination with infinity, light, and vista; his adherence to distinctly marked characteristics—a sort of aesthetic zoning—between areas open to the world and sky and the sheltering enclosure from which to enjoy them; an intense dislike for rooms, doors, and dividers; and sheer delight in discovering structural systems that would accommodate that sense of freedom for the eye to gaze and roam—always unique to a particular house and its situation and often complicated wonderfully by an impossible site.
Lautner had also become—what Wright never was—a conscientious student of his client’s psychic universe, thinking of the building, the perspectives it opened, and the environment he created around it as a site of aesthetic and ethical “stimulation” to the specific imagination of those who would dwell within it. This was a quality rather unexpectedly recognized by the determinedly pragmatic, universalist, and anti-aesthetic Yona Friedman, who called him “one of the last good architects to follow conscientiously the practice of architect-artist-psychoanalyst with integrity.”5 And Lautner himself could say that his was “a continuous search for total basic human needs in shelter—emotional, psychological … as well as merely physical” (JLA). Here even the drawings themselves, in this house and studio for an artist whose landscape paintings reveled in the jagged vivid and irregular, acknowledge the optical temperament of those who were to live and work in it.
The site was on a ridge near the crest of Los Angeles’s rugged, scattered, and then-almost-treeless eastern suburb of Mount Washington, lying just above the smog. Only a narrow portion lay along the road and ridge, and the rest only widened as it sloped deeply downward on the western side, finding at times a distant glimpse of the Pacific horizon. Lautner had to discover a way to project the building over the valley, and we see two different schemes for doing so. In both he uses a combination of structure and groundwork to mark out a new environment, using as a guide both the topography of gradients and his reading of the fractured geology surveyed beneath the surface, one drawn in full on-site plan and the other in part on-the-ground plan. With his bow of evergreens shielding the southern sun, there is the same play on the ground between shelter and enclosure, shadow and light—open to the vast and protected from the void—as in the structure itself. Hans Hollein recognized this when he noticed, in all the varied works of Lautner he had seen, the same holistic process in which the wilderness or its extant remnant determined the shape and character of both the building and the aura surrounding it: “Here is a situation and you create around it—or you attempt to stimulate, to create a situation by the environment” (JLA). At the Ewing house, the designed landscape also softly continues the geometry of the whole, so that it becomes both finite in principle and uncertain in effect—just that form of incompletion or suspension of a terminus that Lautner saw as a way to open the senses to the wilderness of intangibles and infinities just within our grasp.
The first proposal starts the studio off just below ground and continues it on a level plane to rise just above ground as it extends to the west. Steps then drop down to a lower level on a substantial built-up shelf to house a rectangular living space. The studio itself, lacking a solid anchor but hovering high above the ground to the north, with an open balcony, relies on an enormous superstructure of thin metal stays and poles to hold it up, an extreme elaboration of the pylon system Lautner had used (borrowing ideas and materials from the burgeoning infrastructure of the aerospace industry) on steep slopes before, at the Polin and Jacobsen houses. It had also appeared in the wonderful Carling residence, where the pylon and wires were employed quite differently, but very characteristically, to relieve the walls of their job of supporting the roof, so that one entire side of the house could roll out at will and turn the living space into a vast cabana.
The second scheme takes the same two attached units (studio and minimal house) in roughly the same dimensions but now floats them within a single broken cylinder (the start of a long series of buildings by Lautner in which the solution lies in parts of the circle, drum, and dome). Lautner lays the whole on a continuous concrete shelf, half anchored to the site and half held up by a row of very thin wide stanchions, like giant mullions, into which the living space is neatly slotted. The ground plan shows Lautner’s analysis of fractures and joints in the ground rock, mapped to establish where the precise narrow shafts on which the house is bridged can best be borne in terms of possible ruptures, stress, and motion. The same colour is used to show the tiny diamond-cutter form of the key load-bearing joints between roof and column in the section and elevation of the house, and their shape follows the geological geometry of the ground. Thicker shafts might well have been more subject to movement in the infamously volatile geology of this Sierra Madre outcrop. In both structure and site there is a wonderful and very conscious tension achieved, between the precarious and the firm, the light and the substantial, stillness and motion—a hovering poise with which shelter thrusts its way into the very wilderness itself to provide internal freedom. Lautner refers to this ambiguous effect as a “desired incompleteness … life-giving free space …, ever changing-into-infinity” (JLA).





EXTRUSION
“To see ourselves single, separate, vertical and individual … ” — Wallace Stegner
The Austrian architect Hans Hollein, for many years a leading figure in the international avant-garde, was a student at Berkeley in 1959 and 1960, travelling widely in America and making a remarkable set of speculative studies based on his experience of the Arizona desert, its distances, the shapes of its landforms, and the extraordinary built landscapes—many still flourishing—of its ancient peoples.
His notes and titles suggest that the accumulation of his experiences brought him to imagine completely new forms and situations for human shelter, derived from the wilderness so that they would no longer be adjunct or superficial to the ground but pay conscious heed to the vastness around, carving shelter into the ground or seeming to grow out from it, in caves beneath and containers above that, like the Hopi villages, would be complementary geological assertions of human presence, establishing an assertive but integrated place for our selves and species, drawn from the geological facts of nature and in sympathy with the light of the land and its long topographic and perspectival fluctuations as the sun constantly changed the perceived distances.
In a short selection from his many sketches while travelling in the field or recalling and refining ideas at Berkeley, we can reconstruct some of the movement of ideas from the intense observations Hollein made on many visits to the pueblos of Arizona and New Mexico, through abstraction, to the imagining of an architecture for shelter in a future when we might build not as an ephemeral superimposition upon the natural world but as a form of permanent extrusion of its matter and logic, shaping our place within the landscape rather than upon it, upon battlement and turrets from which to delight in and guard the expanses above and before us. He carried these ideas forward into the infamous provocations he and the sculptor Walter Pichler presented at Vienna’s Galerie nächst St. Stefan in 1963. But they come together with less irony and great effect at his Museum Abteiberg at Mönchengladbach, a sort of miniature city in the form of a hill, whose concept began evolving very soon after but whose design did not appear until 1972 and had another decade to be realized. Here Hollein dropped the shape and pattern of a walkable sky village like Acoma into a townscape of extraordinary banality. Assembled in sheds of metal panels, as if gathered from the found industrial landscape around it, this great work of pre-Pomo integrity brings into the watery north German light a hint of the shimmering western wilderness skies under which its premises had first awoken.6





“THE FAILING DISTANCE”
“I learned something from looking a long way, from looking up, from being much alone.” — Wallace Stegner
On any day one would meet him, John Hejduk was likely to announce as if he had just discovered it that his book of the day was Jay Fellows’s Failing Distance, a study of Ruskin’s drawings that, as Hejduk explained it, had led him to realize that all matters of optical perception were inflected by emotion and that, just as a sense of spatial distance might shift accordingly, so might there be a similar effect of “failing distance” by which time and memory collapsed before us just as readily as the contraction of perspective.7
In Hejduk’s work there are a plethora of meditations and investigations on the shape and functions of the house, its life as an animate creature and repository of memory, its relationship to the world around it, and our ways of measuring and perceiving its plastic dimensions through modes of projection. Here is one example from “Silent Witnesses.” This was Hejduk’s title for a series of works taking different form, one of which was an exhibition about epochs of change, in which a single plinth or “model” stood for a generation—past, present, or near future—named for a single writer, on which emblematic miniatures characterizing the time appeared. The third model, for which studies of the intro-extro houses were first made, stood for our postwar generation, its alienated state of mind represented by Albert Camus. The extro-intro house is a four-sided wall-house, in which each functional space, taking a somewhat biomorphic form, intersects a wall so that it is both inside and out. These moulded rooms are coloured according to Hejduk’s emotional and ecological key: brown for the earth we should feel close to when sleeping; the green of grazing for preparing and eating food; blue for the waters of bathing; and a twilight sky of grey for reading and contemplation. The two houses mirror each other, so that the portion of the form that projects out of one appears on the inside of the other: by conflating the two mentally, the whole of each coloured form can be discerned.8
There is a strong suggestion that the life of the house under the moon turns in from the wilderness of sea, horizon, and shore in alienation, while that in the house under the sun looks out. Thus, two different memories are reflected—intro and extro. Like all Hejduk’s homes, as his “Sentences on the House” would state, they are given to us as animate and mortal objects, fraught with memory, as silent witnesses to our history. But beyond the psychological and emotive qualities of the shelters themselves, they speak to the imaginative wilderness—the failing distance of perspective and conscience—inviting us through “the probing mind … studying the fundaments of shape and space—points, lines, planes, volumes and their relationships, and of the geometries and mysteries of obverses … to experience and inhabit the infinite.”9

Notes

nonsite.org is an online, open access, peer-reviewed quarterly journal of scholarship in the arts and humanities. nonsite.org is affiliated with Emory College of Arts and Sciences.